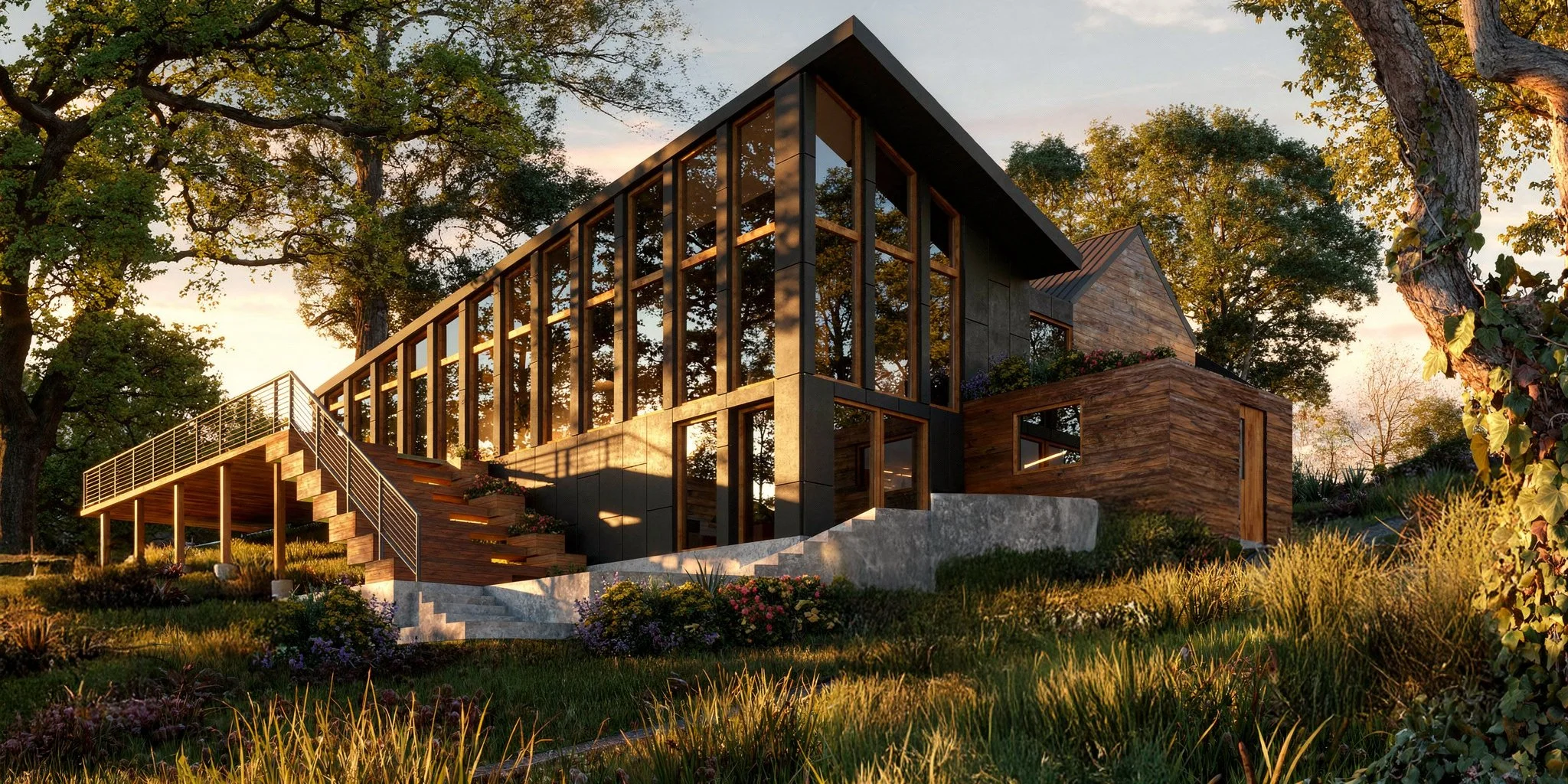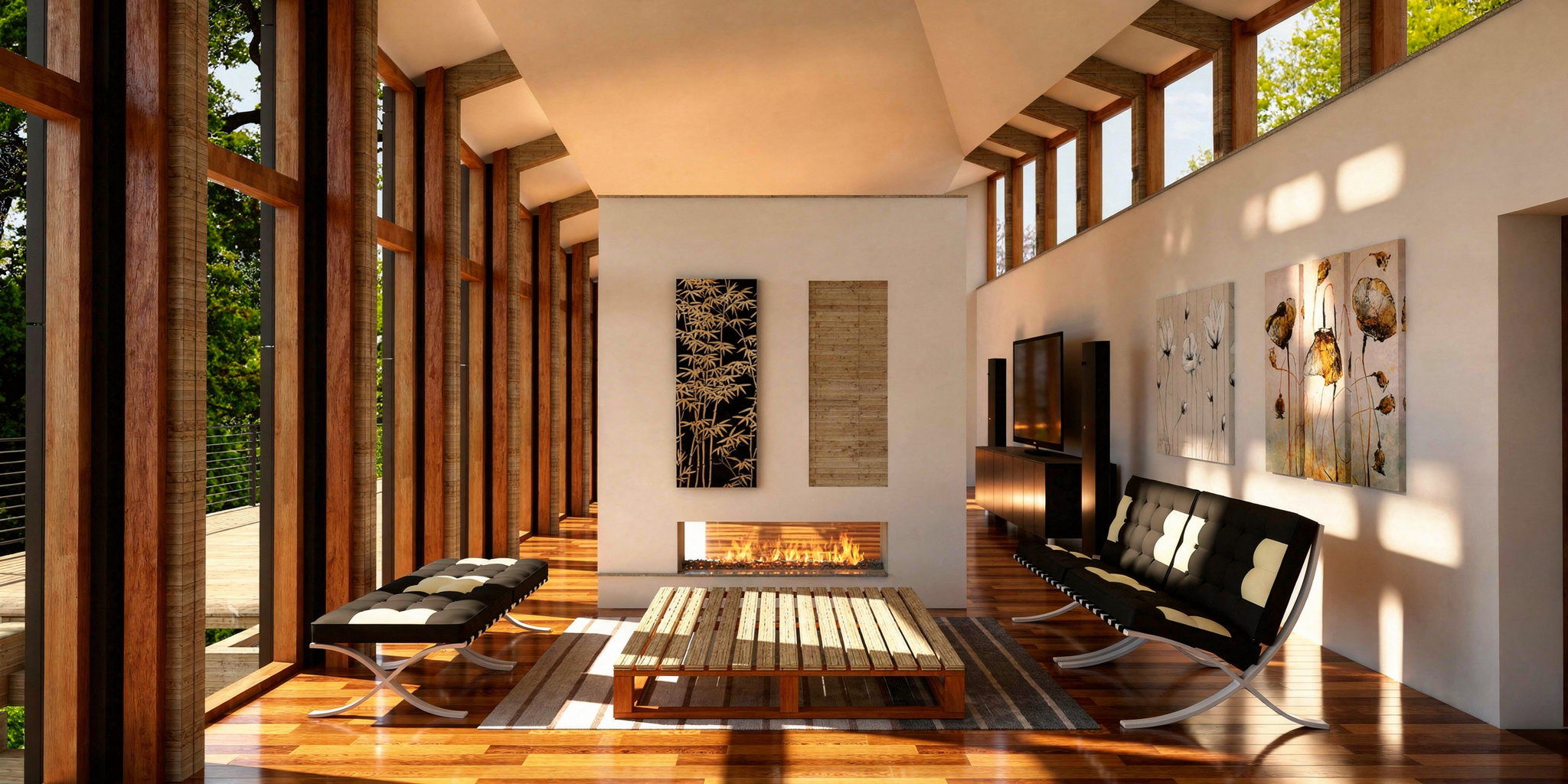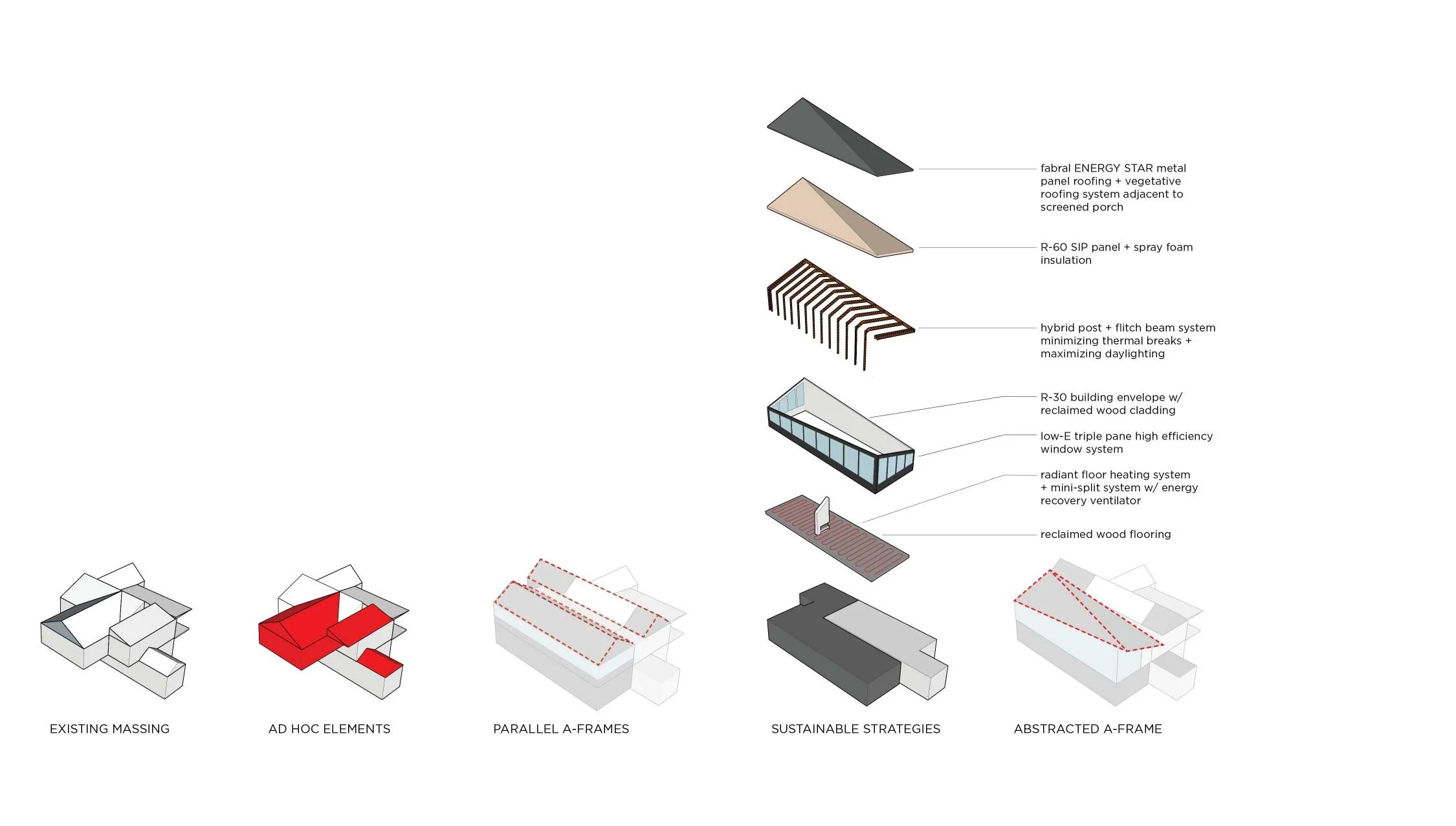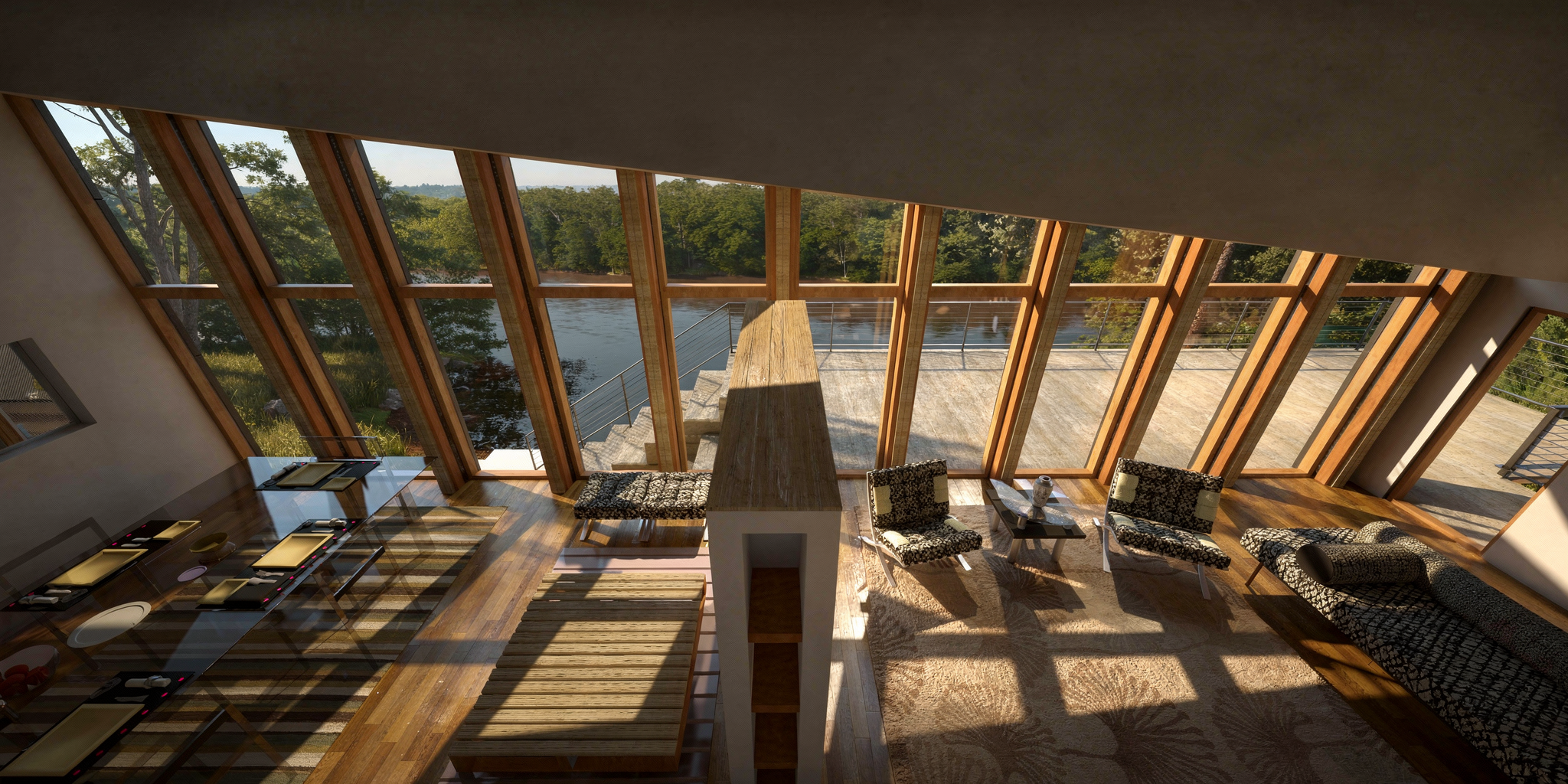Along the banks of the Potomac River near historic Harpers Ferry, West Virginia, a small cottage sat which had been expanded idiosyncratically by a previous owner over the course of decades. The resulting form and layout were convoluted and failed to capitalize on the dramatic views of the river. Essentially, the house becomes two linear A-frame pavilions joined by a flat roof which acts as a seam, or transition, between the existing house and the new living space. The existing A-frame, which originally covered the kitchen and utility spaces, is extended to cover the entry foyer and a new master suite. The new living space is identified formally by the abstraction of the typical A-frame, simply by rotating the ridge, which results in dramatic expanses of glass typically closed down by the low eaves of traditional houses.







