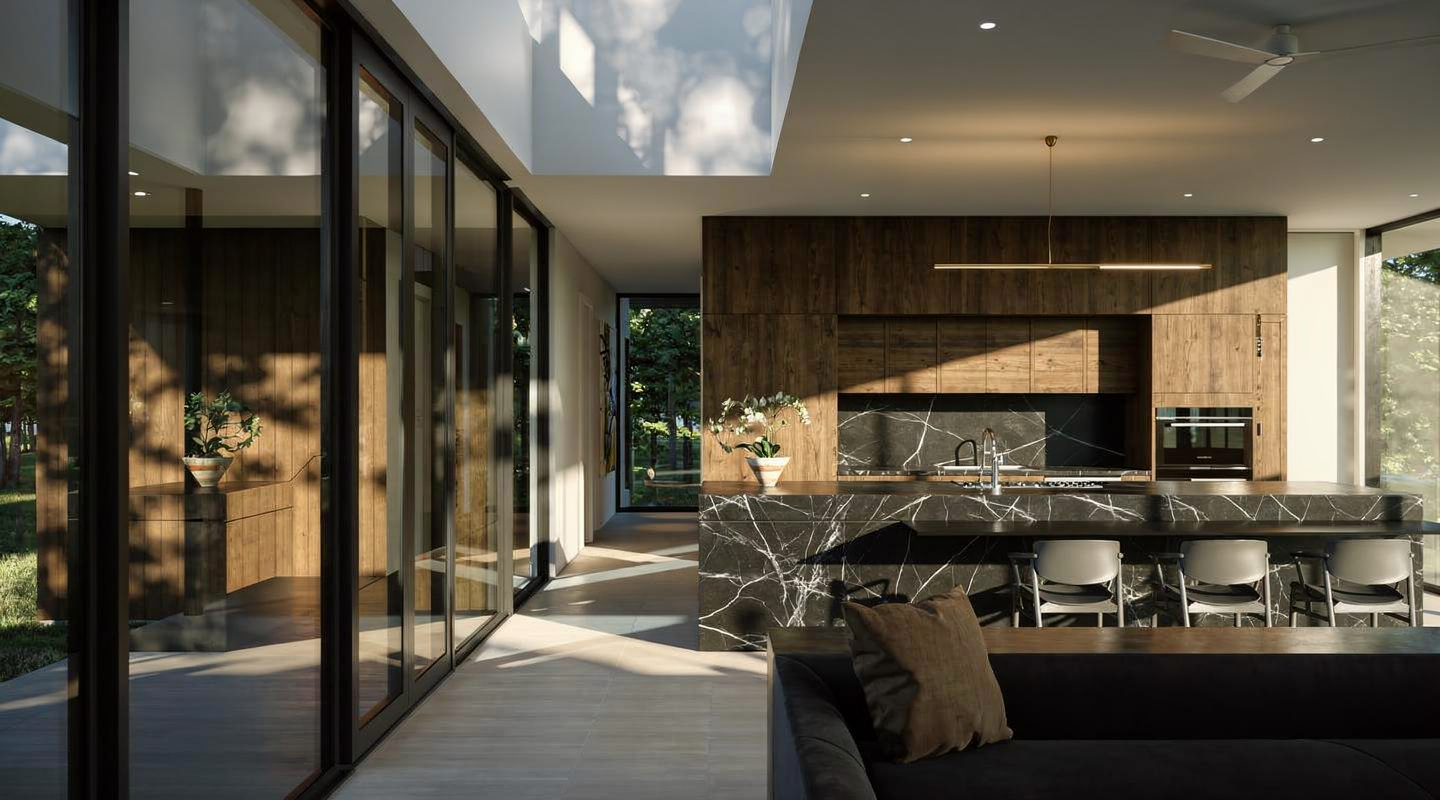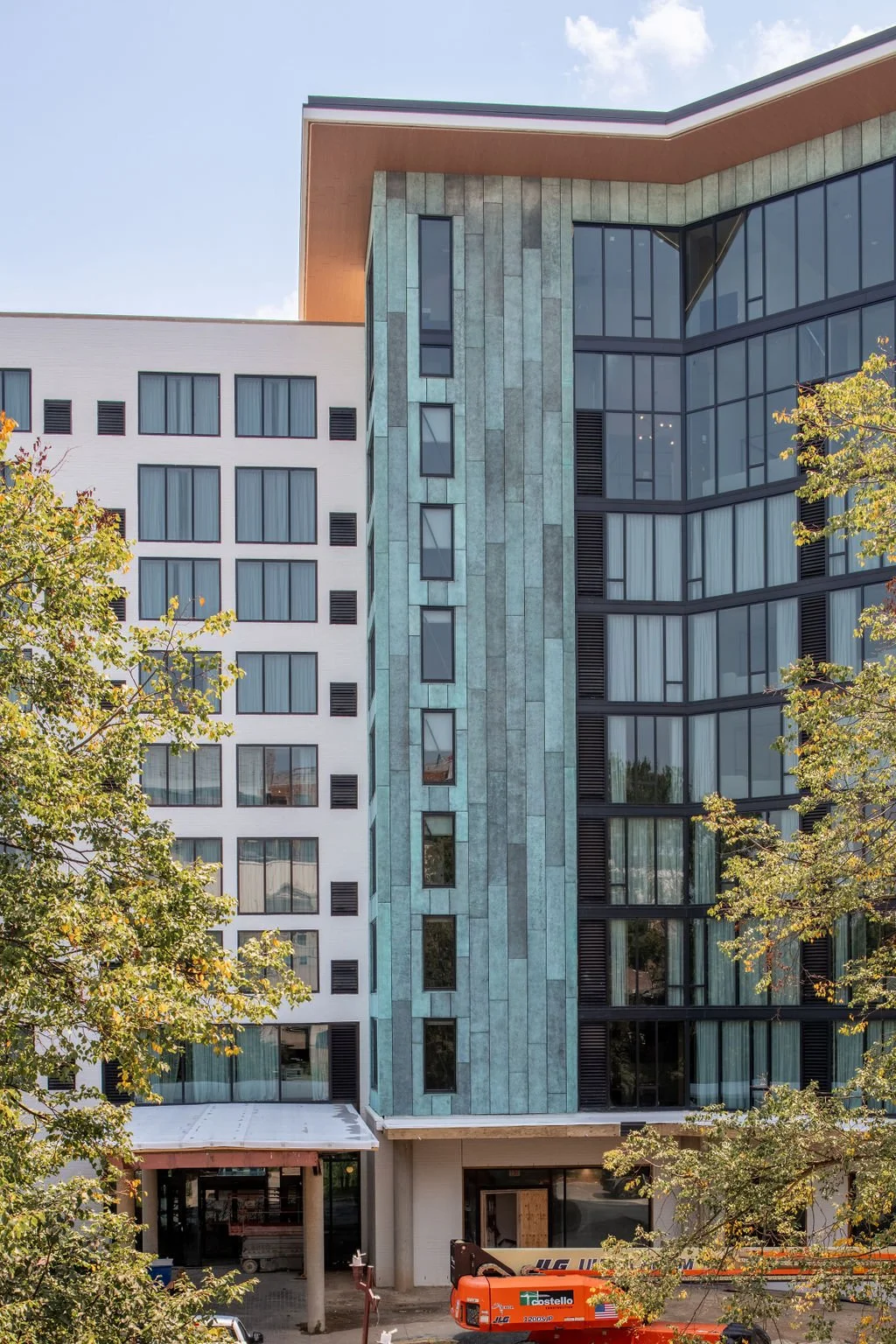Grace Creek
Set on the waterfront near St. Michaels on Maryland’s Eastern Shore, this modern lake house is shaped by landscape restoration, material restraint, and long views to the water. Native meadow plantings and forest regeneration reestablish the site’s ecological systems, while a low, horizontally organized house creates a seamless connection between interior space, meadow, and shoreline. The design prioritizes light, openness, and continuity with the surrounding landscape, reinforcing a strong relationship between architecture and place.
The George Washington University Cancer Prevention and Wellness Center
This interior fit-out for the GW Cancer Center brings its outreach programs to Ward VIII, inspired by the Six Pillars of Wellness. Biophilic design and a bold, mural-inspired color palette—rooted in Sam Gilliam’s Green April—reflect the area's artistic legacy. A continuous graphic band unifies the space and reinforces the center’s commitment to holistic, community-centered care.Flight Wine Shop
Flight Wine Shop is a thoughtfully designed tenant fit-out located in a high-rise mixed-use building in Crystal City, Virginia. This wine retail and tasting space combines modern interior design with functionality, creating a welcoming environment for both wine connoisseurs and casual shoppers. Designed for flexibility, the layout includes custom shelving, a central tasting bar, and educational areas for classes and events led by a professional sommelier. The project reflects a strong focus on experiential retail, blending hospitality design with retail strategy to enhance customer engagement.
Solana3
Solana is a housing proposal designed for density, flexibility, and beauty—on lots once considered too small to matter. Inspired by Southwestern courtyards and Spanish haciendas, it rethinks how we live together in a postsuburban Los Angeles. Compact, resilient, and quietly communal.
Lighthouse Point Marina Boaters Lounge
Overlooking the Patapsco River, this waterfront renovation transforms a dated multi-purpose building into a light-filled lounge and amenity hub for a 400-slip marina. GriD redesigned the space to include a central lounge, gym, pool courtyard, and bathhouse, all inspired by Mediterranean and coastal themes. Warm woods, soft tones, and natural light bring a relaxed atmosphere to the compact footprint, while maximizing views of the Baltimore waterfront. The result is a welcoming retreat for boaters and guests alike.
Sand Run
Renovation and expansion of an existing log-and-mortar cabin located due east of Blackwater Falls in Canaan Valley State Forest. The project includes a 750-square-foot addition that mirrors the original cabin’s gabled massing, connected by an elevated bridge that unifies old.toggle masses into a cohesive form with dual street-facing gables. The new volume is clad in charred wood, contrasting the existing log structure while reinforcing a dialogue between traditional cabin architecture and contemporary mountain design.
Shadow Point
This waterfront home reinterprets vernacular forms and natural patterns found along Maryland’s South River, creating a modern retreat for a professional couple. A bent linear plan captures inlet views from the primary bedroom and outdoor living room, while every space along its length connects to the surrounding landscape.
Headwater Hotel
Planned as a future Tapestry by Hilton, this 110-key hotel introduces elevated hospitality to Maryland’s Eastern Shore. As the first phase of a larger mixed-use redevelopment, it features a rooftop restaurant, ballroom, meeting spaces, and a third-floor pool overlooking the town—offering an urban hotel experience uncommon in the region.
Charm City Flats
Charm City Flats is a five-story luxury apartment building in Baltimore’s Mid-Town Belvedere neighborhood, just north of Mount Vernon Square. Replacing a 3-story structure, the new building reconstructs the original street façade to preserve its historic presence. The project includes five spacious two-bedroom flats, each with private elevator access. Upper floors are set back to respect the scale of the street and feature walkout balconies with operable cornices—offering either privacy or panoramic views of the skyline. Amenities include a basement-level gym and community lounge for residents.Death & Co
GriD served as Architect of Record for Death & Co’s D.C. outpost, transforming a second-story space into the cocktail brand’s fourth location. In collaboration with AAmp Studio, the project included a full interior renovation, exterior patio refurbishment, and the addition of new restrooms and lounge spaces.
Waterfront Restaurant & Drift Bar
Located along the Patapsco River in Baltimore’s Canton neighborhood, this waterfront restaurant and floating bar, Drift, redefines local hospitality with Mediterranean-inspired design. Drawing from the whitewashed architecture and relaxed atmosphere of the Balearic Islands, the project features lime-washed surfaces, vaulted interiors, and panoramic harbor views. The design blends coastal aesthetics with Baltimore’s industrial charm, creating a unique waterfront dining experience. This destination combines thoughtful architecture, immersive ambiance, and elevated hospitality in a setting rooted in place.
Lighthouse Point Marina
This waterfront renovation reimagines a marina hub beside a historic 1800s lighthouse in Baltimore. The project includes expanded boater amenities, a redesigned pool and tiki bar, and a new Mediterranean-inspired restaurant with panoramic harbor views. A wood-wrapped exterior and operable glass walls connect interior spaces to the surrounding waterfront.
Merriweather Hotel
GriD provided design-assist services for The Merriweather Lakehouse Hotel in Columbia, MD, enhancing the exterior envelope, interior amenities, and overall branding. This transformative renovation and large-scale addition reimagined the existing hotel into a premier destination on the lake. Closely tied to the nearby Merriweather Post Pavilion, the hotel is now positioned as the ideal stay for touring musicians and concertgoers alike.
107 Forbes
107 Forbes is a new single-tenant Core & Shell office building positioned at the gateway to historic Annapolis and the West Annapolis neighborhood. Fronting Rowe Boulevard, the project replaces a smaller commercial structure and now stands as a highly visible landmark near the city’s welcome sign. Its location offers strategic prominence and visibility for its future tenant.
Spa Creek
This modern waterfront home is defined by its strong promenade and seamless visual and physical connection to the water. Located along the southern edge of the lot, the residence uses contrasting volumes—wood and metal—to distinguish public and private spaces. A raw steel canopy marks the entry and unifies the two primary masses, while a subtle shift in the wood volume follows the property line to maximize views. The result is a spatially dynamic home that blends architectural clarity with site-specific responsiveness, offering a refined approach to modern residential design.
706 Giddings
This award-winning renovation transforms a 1980s medical office into a modern, maritime-inspired landmark in West Annapolis, featuring a roof terrace, bio-swale, and sustainable design.
Johns Hopkins Bloomberg School of Public Health : Inclusive Restroom Design
Located within the Johns Hopkins School of Public Health, this restroom renovation addressed concerns that code and finish upgrades would reduce the overall fixture count. The design solution leveraged an existing recess along the building’s exterior wall to expand the footprint—preserving fixture count while meeting updated accessibility and code requirements. As the first gender-neutral restrooms on campus, the project exemplifies creative problem-solving within tight spatial constraints.
Harbor House
Located in Baltimore, this multifamily residential project sits at the intersection of two neighborhoods, bridging historic context with new development. The building’s form bends away from a nearby historic structure to preserve its presence while reclaiming buildable area and capturing waterfront views of the harbor.
Catonsville Mixed Use
Located in Catonsville, Maryland, this mixed-use development replaces a vacant two-and-a-half-story structure with a new three-story building featuring ground-floor retail along Frederick Road and two levels of commercial office above. The design draws from the historic architectural fabric of the surrounding area, distilling traditional forms and material patterns into a refined contemporary expression. A restrained material palette—light grey masonry and light bronze anodized aluminum—references the stone buildings and precast detailing found across the street, reinforcing a contextual yet modern identity.
Council Baradel
Council Baradel, one of Annapolis’ oldest law firms, partnered with GriD to renovate its fourth-floor reception, boardroom, and conference spaces. The design introduces a modern, open layout that contrasts the city’s colonial architectural heritage. Floor-to-ceiling glass partitions bring natural light into the heart of the office, enhancing transparency and connectivity throughout the firm’s public and private meeting areas.




















