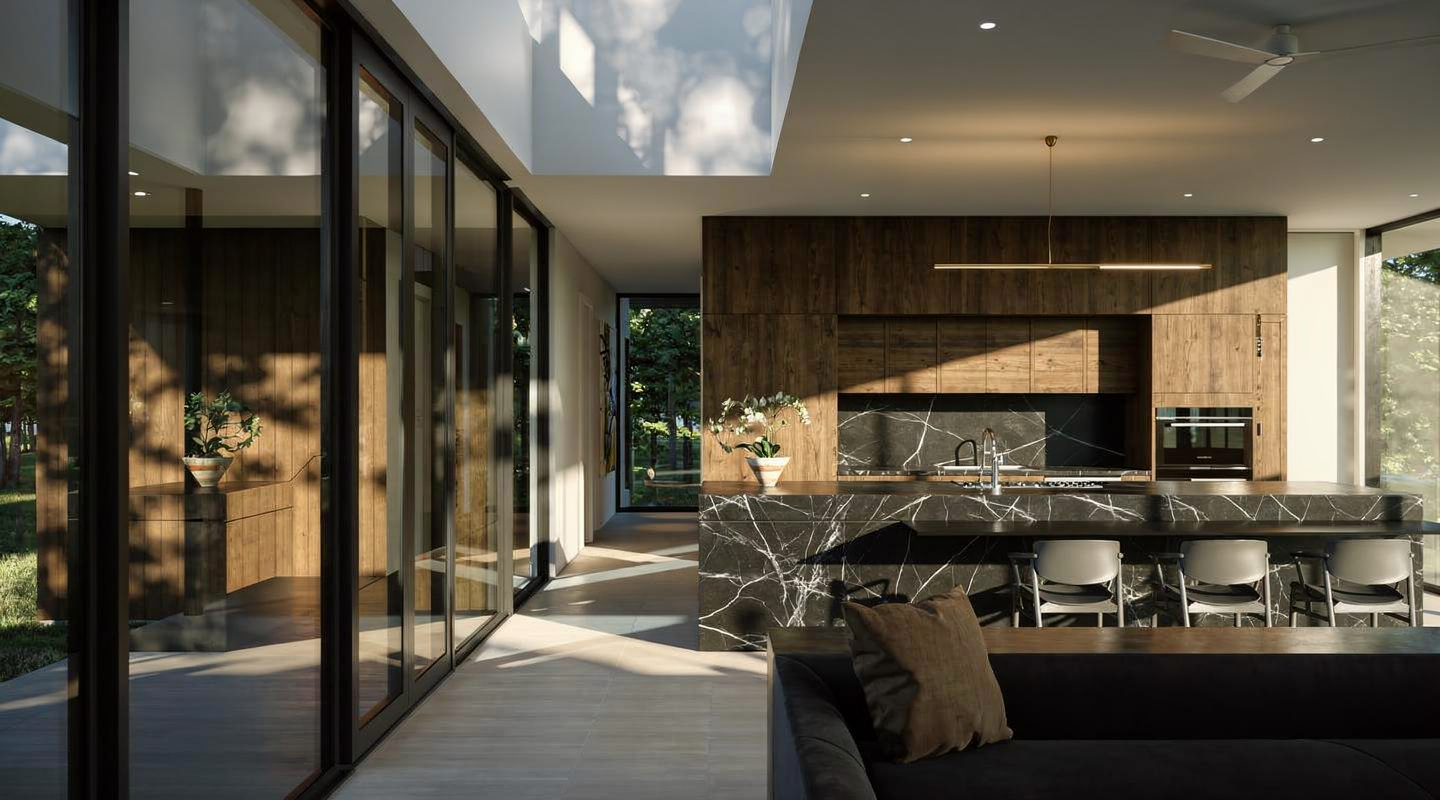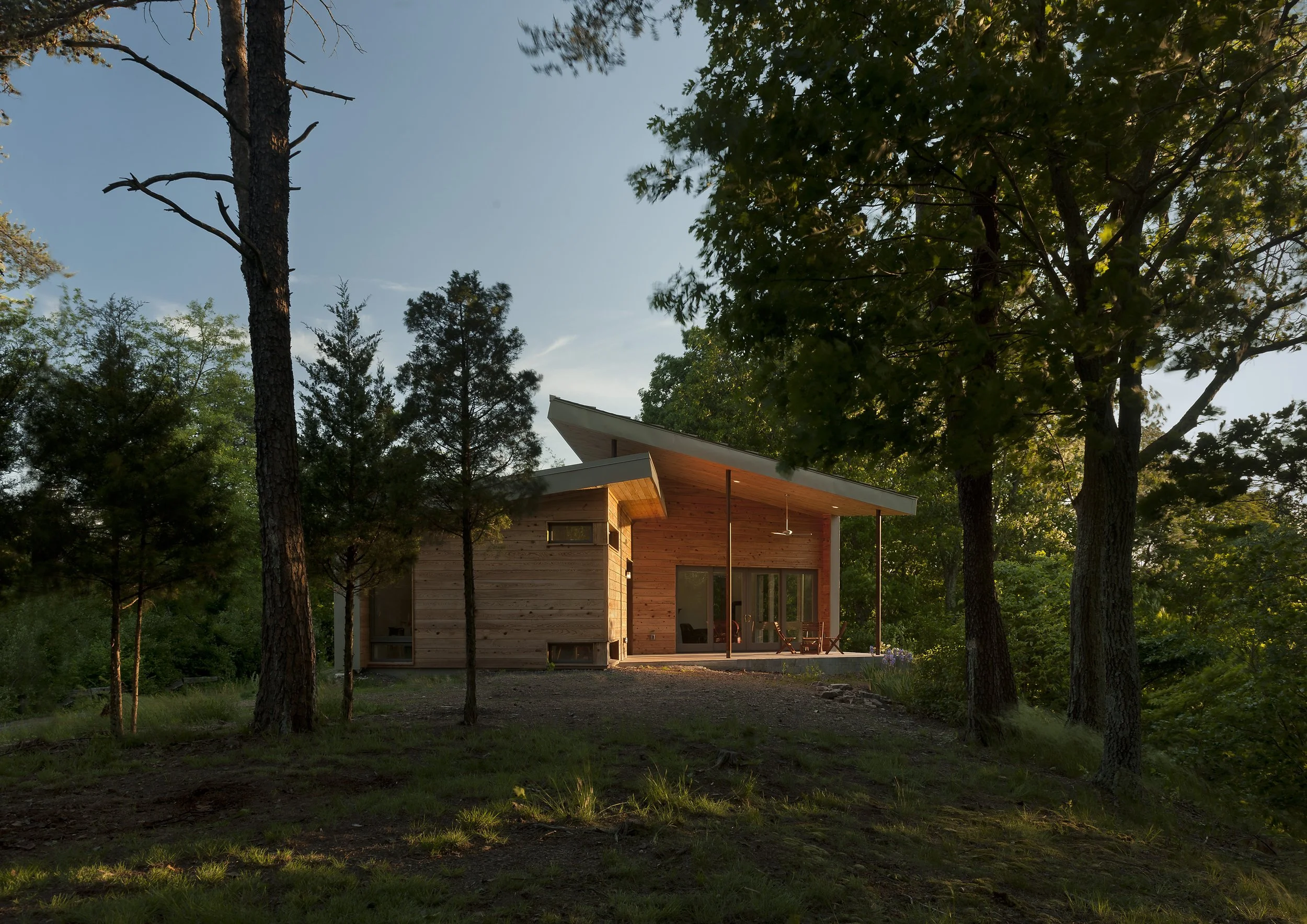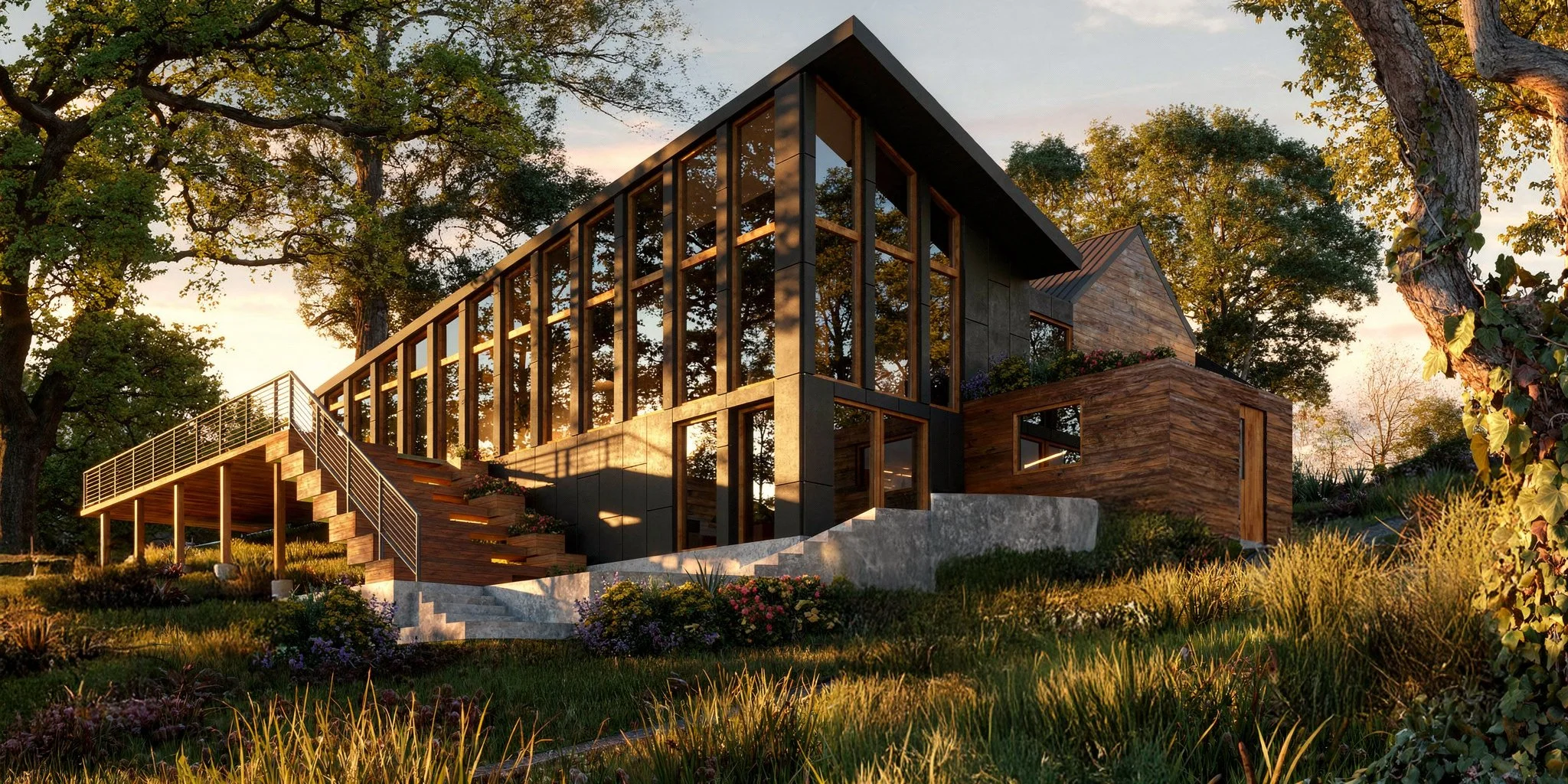Grace Creek
Set on the waterfront near St. Michaels on Maryland’s Eastern Shore, this modern lake house is shaped by landscape restoration, material restraint, and long views to the water. Native meadow plantings and forest regeneration reestablish the site’s ecological systems, while a low, horizontally organized house creates a seamless connection between interior space, meadow, and shoreline. The design prioritizes light, openness, and continuity with the surrounding landscape, reinforcing a strong relationship between architecture and place.
Solana3
Solana is a housing proposal designed for density, flexibility, and beauty—on lots once considered too small to matter. Inspired by Southwestern courtyards and Spanish haciendas, it rethinks how we live together in a postsuburban Los Angeles. Compact, resilient, and quietly communal.
Sand Run
Renovation and expansion of an existing log-and-mortar cabin located due east of Blackwater Falls in Canaan Valley State Forest. The project includes a 750-square-foot addition that mirrors the original cabin’s gabled massing, connected by an elevated bridge that unifies old.toggle masses into a cohesive form with dual street-facing gables. The new volume is clad in charred wood, contrasting the existing log structure while reinforcing a dialogue between traditional cabin architecture and contemporary mountain design.
Shadow Point
This waterfront home reinterprets vernacular forms and natural patterns found along Maryland’s South River, creating a modern retreat for a professional couple. A bent linear plan captures inlet views from the primary bedroom and outdoor living room, while every space along its length connects to the surrounding landscape.
Charm City Flats
Charm City Flats is a five-story luxury apartment building in Baltimore’s Mid-Town Belvedere neighborhood, just north of Mount Vernon Square. Replacing a 3-story structure, the new building reconstructs the original street façade to preserve its historic presence. The project includes five spacious two-bedroom flats, each with private elevator access. Upper floors are set back to respect the scale of the street and feature walkout balconies with operable cornices—offering either privacy or panoramic views of the skyline. Amenities include a basement-level gym and community lounge for residents.Spa Creek
This modern waterfront home is defined by its strong promenade and seamless visual and physical connection to the water. Located along the southern edge of the lot, the residence uses contrasting volumes—wood and metal—to distinguish public and private spaces. A raw steel canopy marks the entry and unifies the two primary masses, while a subtle shift in the wood volume follows the property line to maximize views. The result is a spatially dynamic home that blends architectural clarity with site-specific responsiveness, offering a refined approach to modern residential design.
Harbor House
Located in Baltimore, this multifamily residential project sits at the intersection of two neighborhoods, bridging historic context with new development. The building’s form bends away from a nearby historic structure to preserve its presence while reclaiming buildable area and capturing waterfront views of the harbor.
GriD Home
GriD Home is a custom, prefabricated housing solution designed for sustainability, efficiency, and high-quality living. Each home is tailored to its site—maximizing natural light, views, and energy performance—while offering flexibility in layout, finishes, and cladding. With our firm’s technical expertise, homes are optimized for future renewable systems like solar or geothermal. GriD Home streamlines the design-build process, delivering modern, architect-designed homes starting in the mid $400Ks, with pricing based on location and customization.
Tap House
Located at the convergence of five streets between Patterson Park and Baltimore’s historic waterfront, Taphouse reimagines a classic 16-foot-wide corner rowhouse into a vibrant neighborhood anchor. Originally a small market, the structure is one of four interconnected 150-year-old buildings on the lot. The unique site geometry reveals an unusually long 110-foot south facade, activating the street corner in a dynamic way. What began as a garage evolved into a lively, unofficial gathering space, reflecting the property’s layered history and its role as a social hub in the community.
Ridge House
Ridge House is a modern reinterpretation of the Appalachian dog trot typology, perched on a narrow ridge overlooking the Potomac River. Replacing a modest rancher lost to fire, the new weekend retreat was designed for a painter and art historian seeking a home that is both modest and inspiring. The program includes a painting studio, study, master suite, and open living spaces, all oriented to preserve and engage the surrounding natural beauty. Large openings and carefully framed views allow nature to flow through the home, blurring the boundary between interior and landscape.
Rocky Knob Sauna
On a remote West Virginia farm, a new sauna rises from the legacy of decades-old structures once lost to fire. Designed and built through a collaborative, research-driven process, the project brought together students, architects, and craftsmen in a hands-on experiment in rural, site-specific design. Nestled beside a spring-fed pond, the sauna reimagines tradition through modern craftsmanship and material sensibility.Deep Creek Lake House
The home is situated on a secluded plot in the mountains of Deep Creek Lake with stunning waterfront views. The space was designed with a modern aesthetic that combines contemporary styles with more traditional materials that tie in the surrounding elements. An open-plan living area allows for plenty of natural light and an unobstructed view of breathtaking mountain views. Inside, the spaces are designed to maximize comfort and convenience, while outside, the landscape was designed to provide a private, tranquil setting.Gateway Flats
Located on one of the last available parcels in a growing arts district, this multifamily building serves as a transitional buffer between dense development and an adjacent single-family neighborhood. The design reduces perceived scale through massing strategies and familiar residential elements like hipped roofs, dormers, and bay windows—creating a thoughtful blend of context and contemporary housing.Penthouse on the Circle
This Urban Penthouse is a proposed penthouse condo addition to an existing iconic mid century building in Annapolis' historic downtown core. The project's idyllic location, fronting Church Circle, is the most immediately recognizable source of inspiration... a point of departure for the creation of a penthouse condo with no parallel in Annapolis. Highland House
Nearly four decades after a family first settled on this remote Appalachian property in Pendleton County, West Virginia, a modest A-frame cabin had weathered into disrepair. Originally a one-room retreat, it had gradually expanded over time—until structural issues and water damage prompted a thoughtful renovation. The redesign preserves the memory of the original home while reimagining it for continued use, balancing nostalgia with renewal.River House
Perched on the Potomac River near Harpers Ferry, this project reimagines a modest, piecemeal cottage as two linked A-frame pavilions. A flat roof connects old and new, creating a seamless transition between the original home and a new living space oriented toward sweeping river views. The existing A-frame was extended to house the entry and master suite, while a rotated roof ridge on the new volume opens up expansive glazing rarely possible with traditional eaves.















