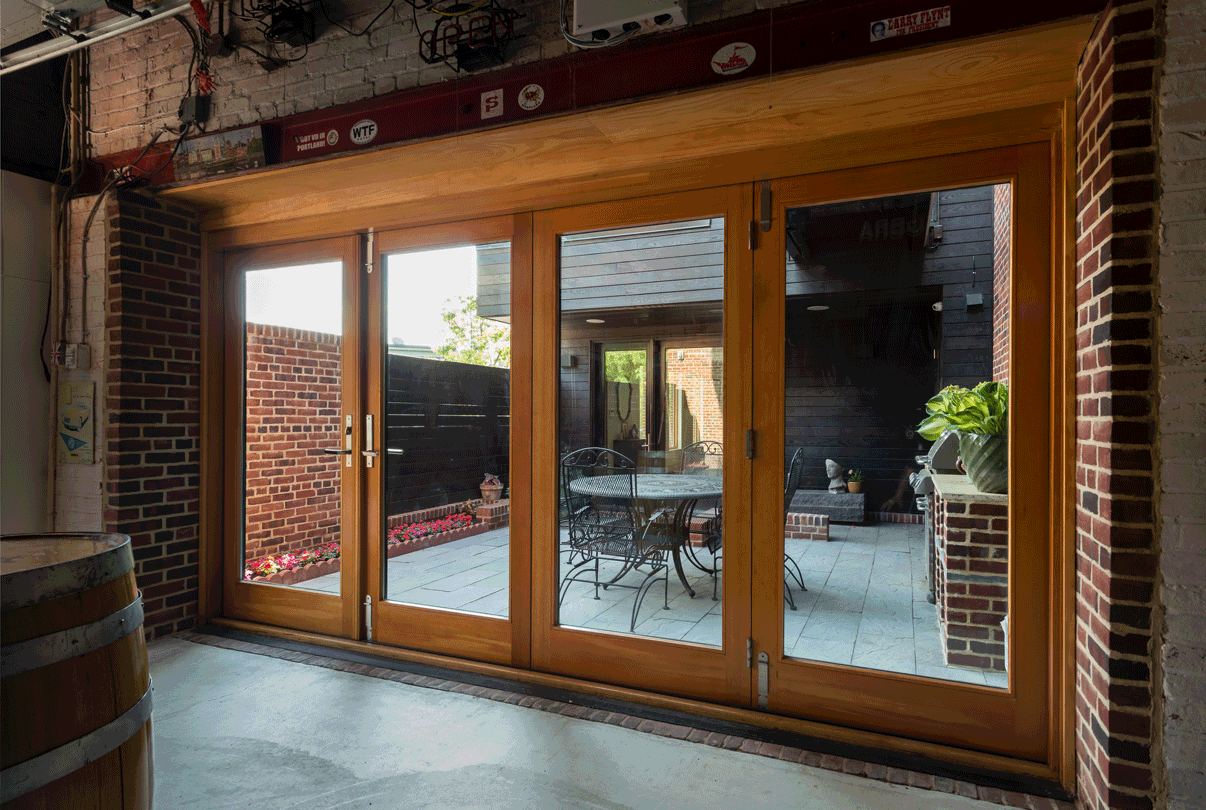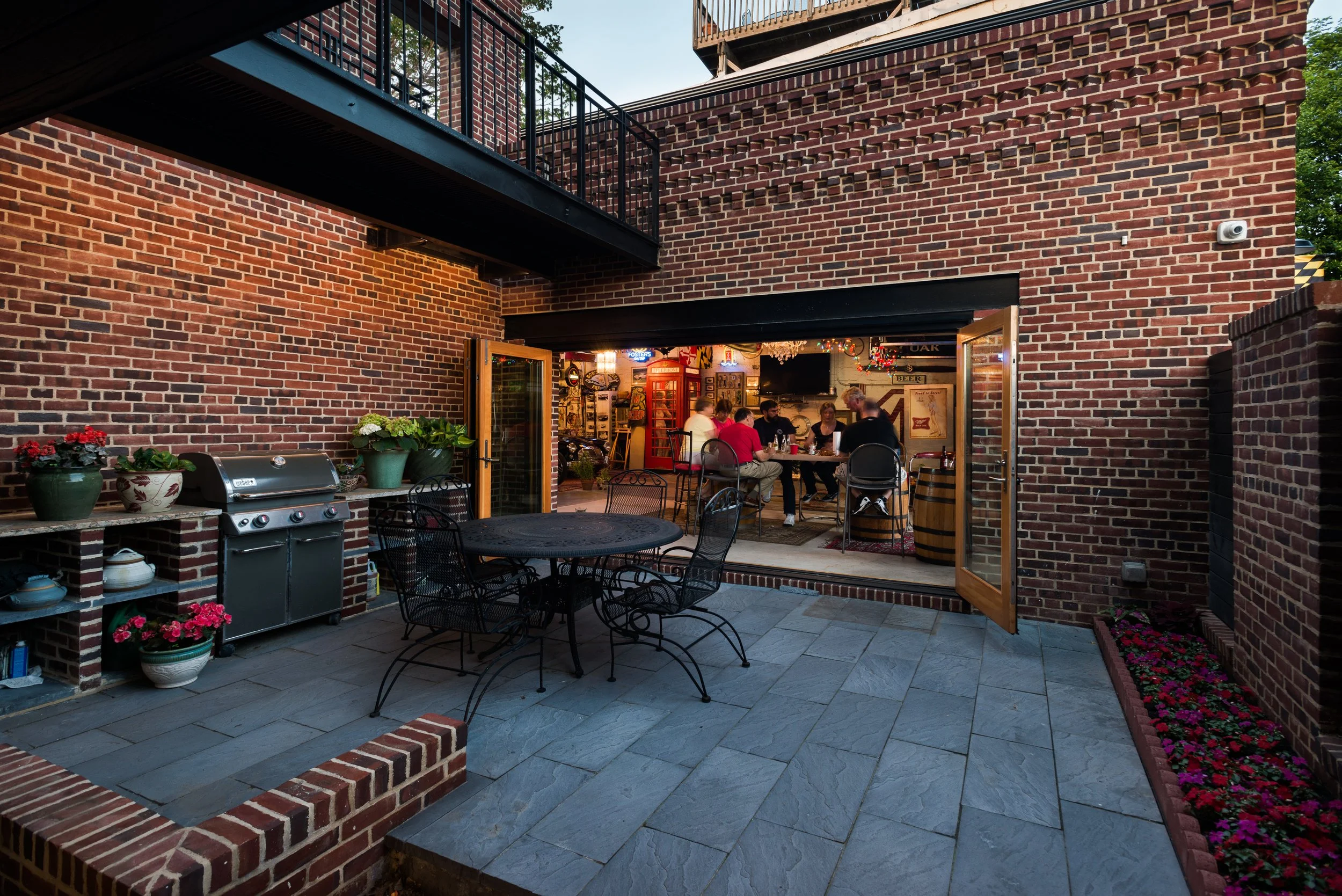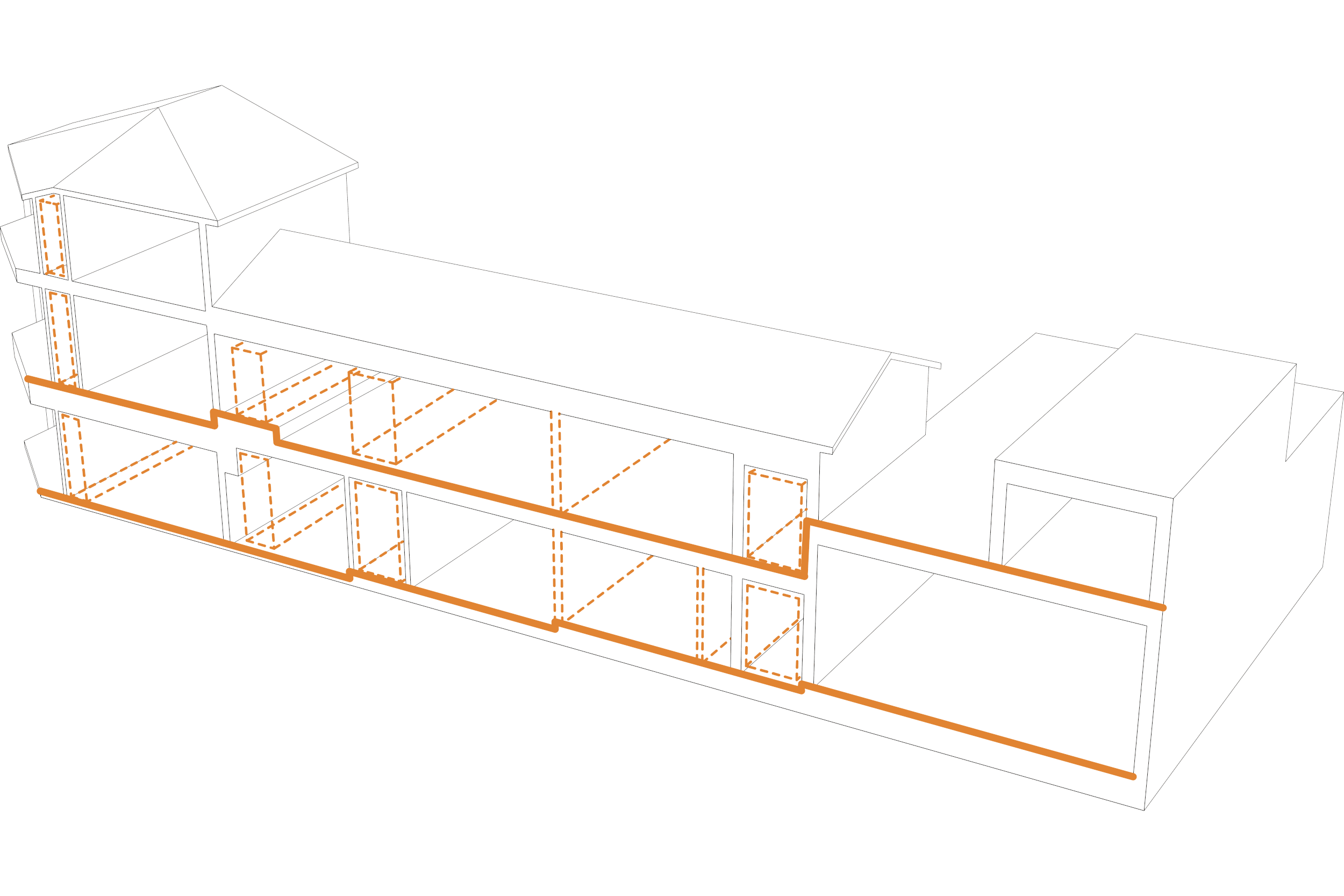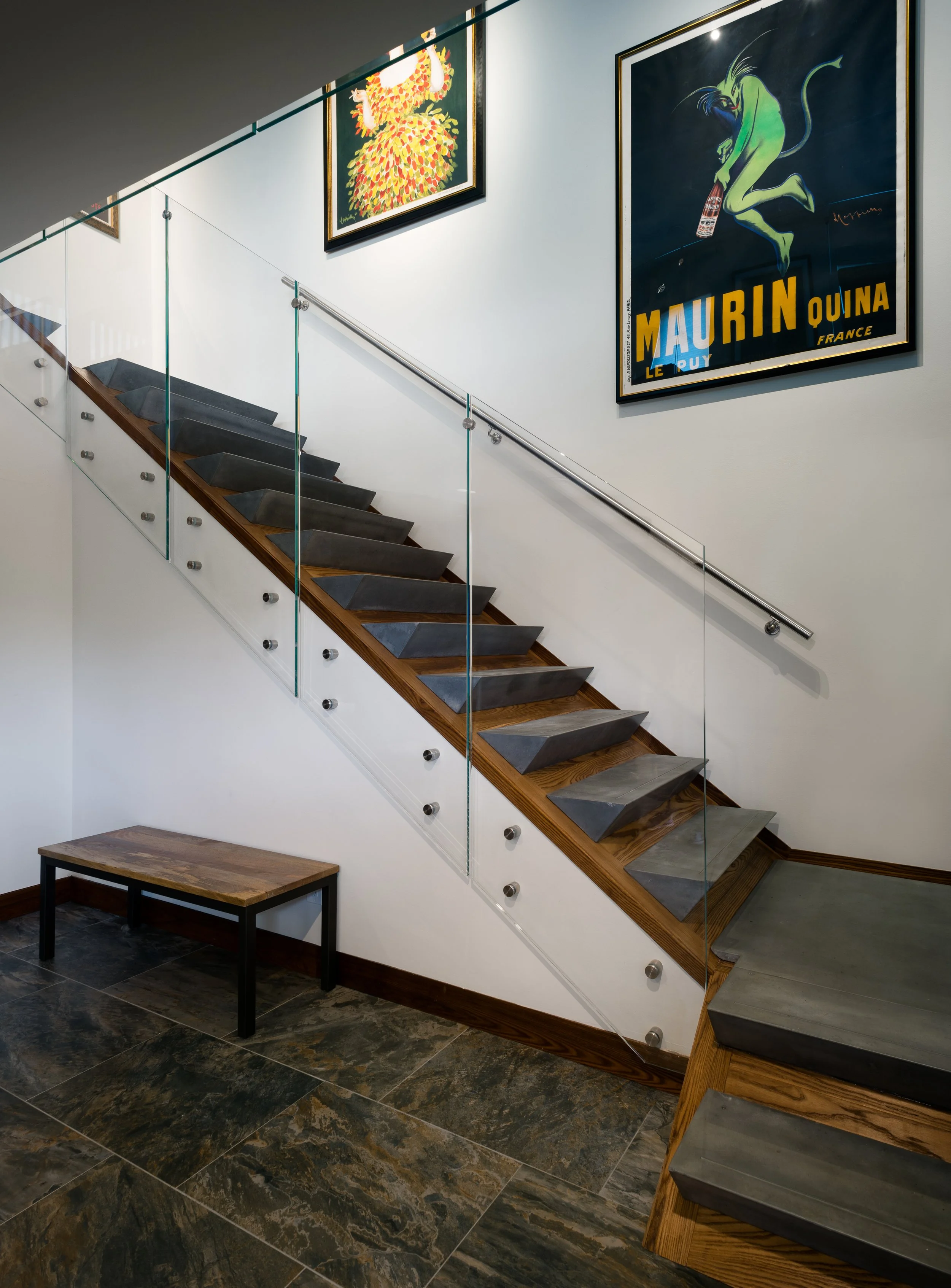Tap House
Nestled between Frederick Law Olmstead’s Patterson Park and Baltimore’s historic waterfront, Taphouse emerges as a typical, unassuming, sixteen-foot wide corner row-house common to the urban fabric. Not unlike many corner row-houses in Baltimore, this unassuming building has anchored the intersection for over a century, serving generations as a small neighborhood market. The first evidence of the project’s uniqueness is the street intersection itself, where the row-house resides not on a corner of two intersecting streets, but five. Created from the collision of the City’s cardinal grid and diagonal waterfront grid, the atypical intersection effectively exposes the entire 110’ long south facade.
The story of Taphouse begins with the garage. The garage, which is one of four interconnected 150-year-old structures on a corner lot nestled between Frederick Law Olmstead’s Patterson Park and Baltimore’s historic waterfront, has grown to become a thriving, unofficial social hub for the neighborhood since the property was acquired by the current owners in the mid-’90s.
Location
Baltimore, MD
Area
4,000 SF
Amenities
2 Master Suites
Exterior Courtyard
Roof Terrace
Awards
2018 AIA Maryland Merit Award
2018 Annapolis Home Magazine Design Excellence
2017 AIA Chesapeake Bay Merit Award
2017 AIA Maryland Peoples Choice



















