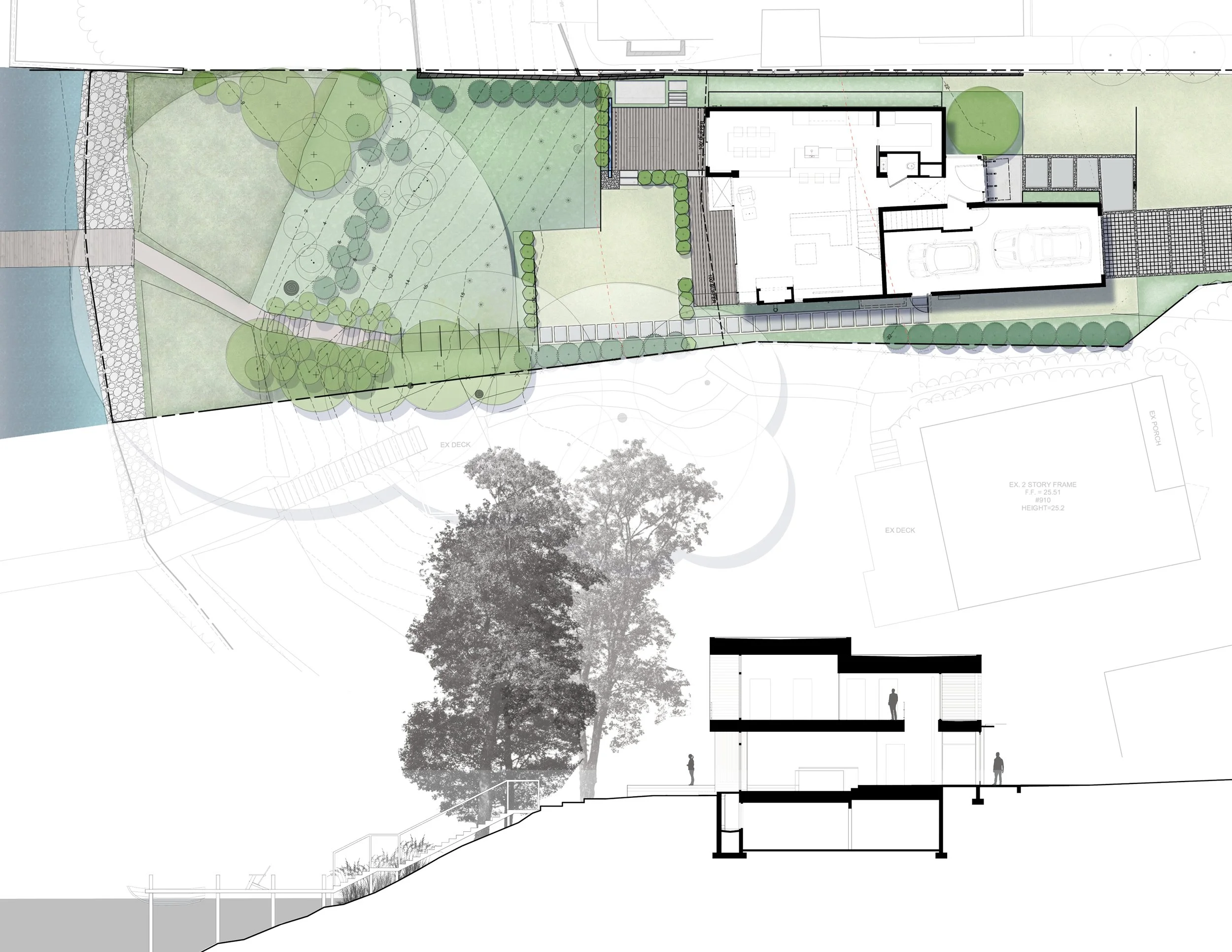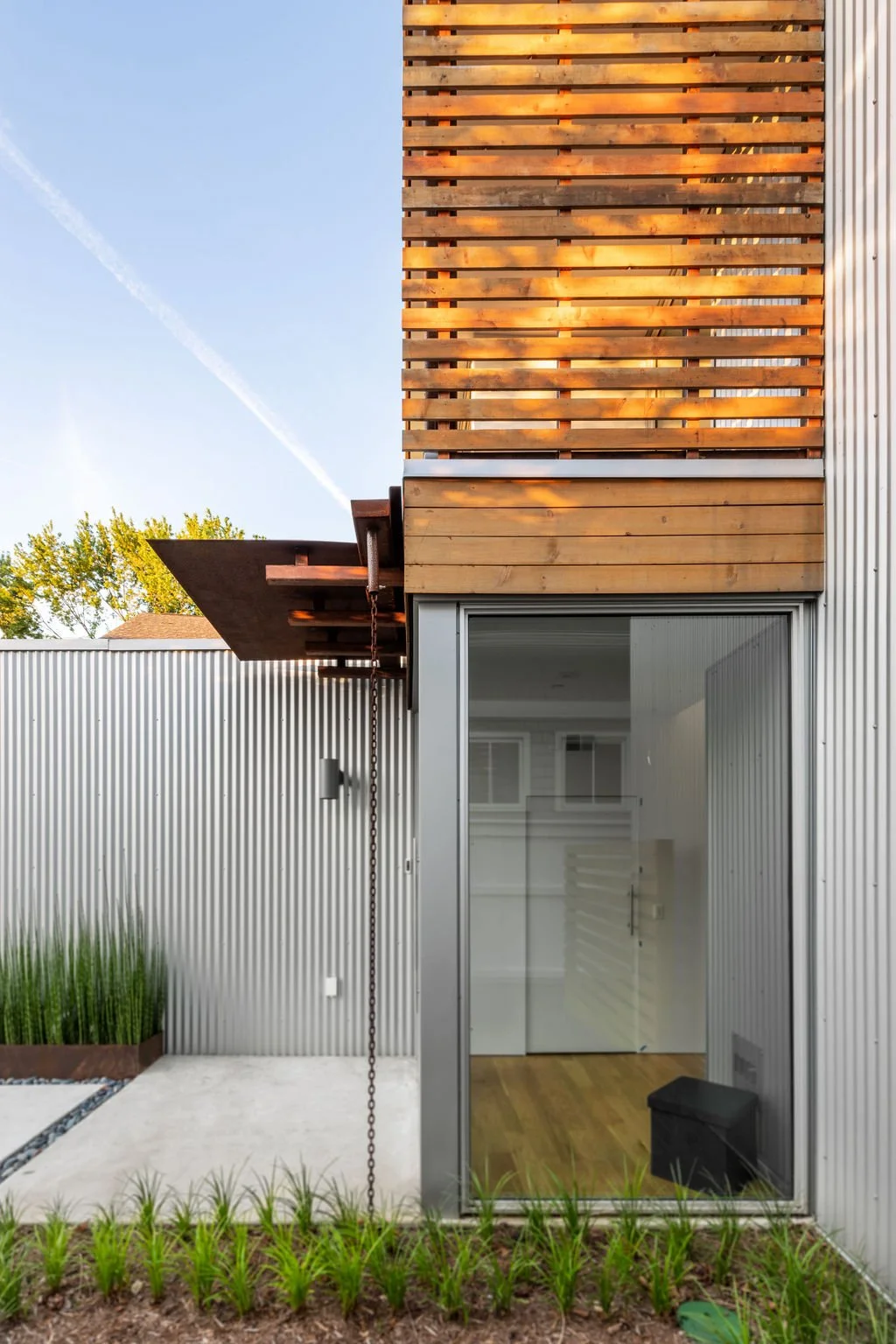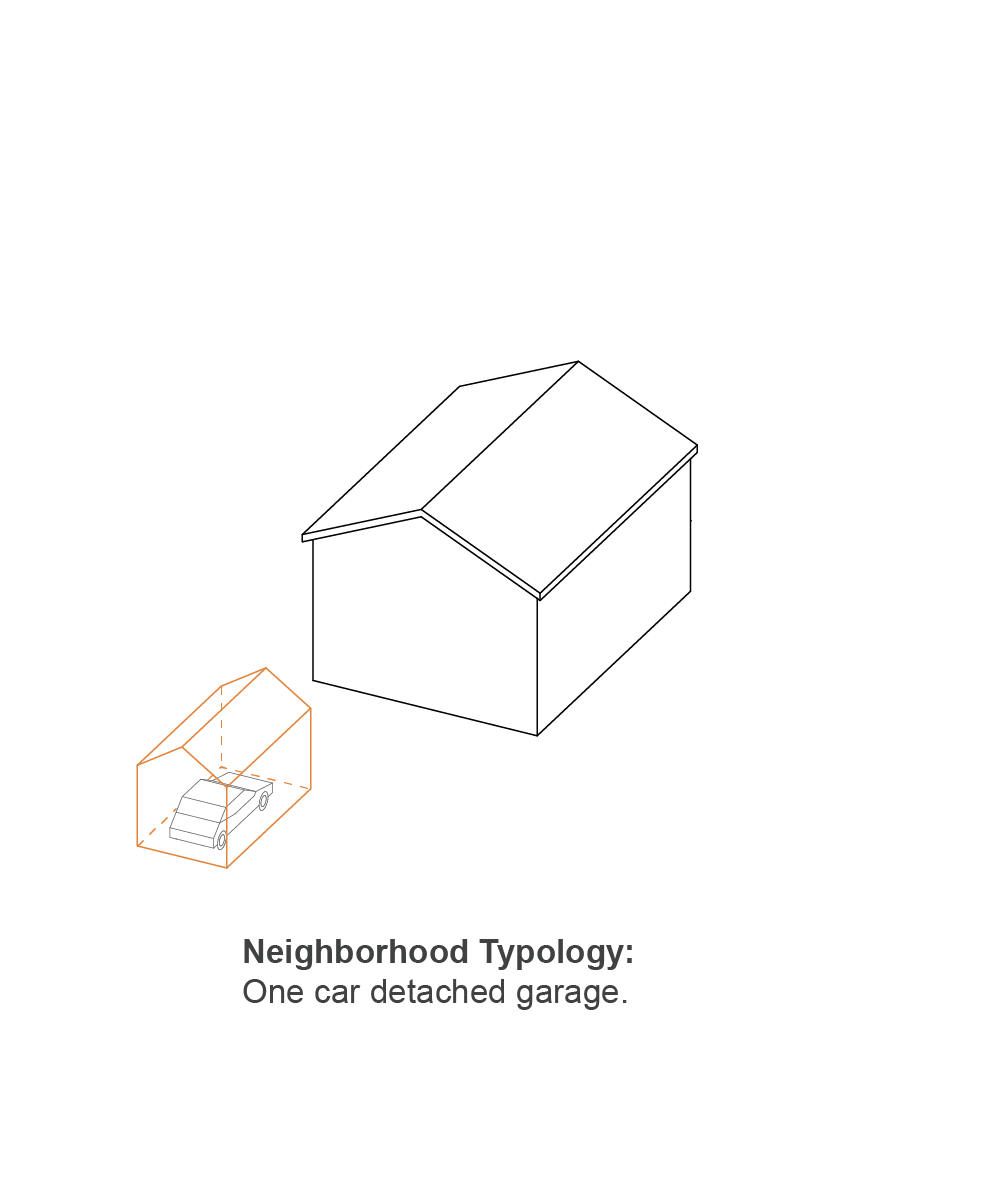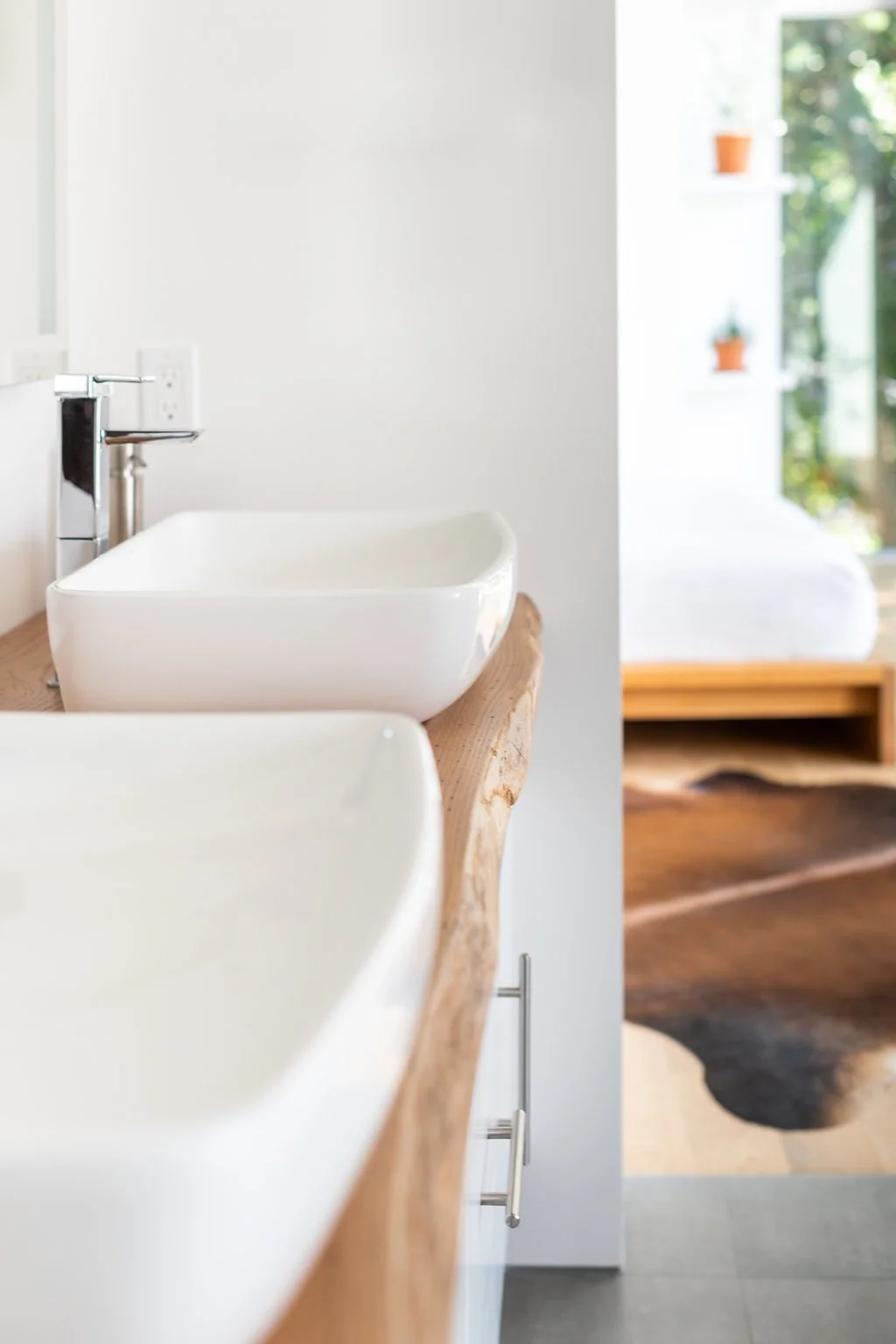This house’s preeminent focus is on its promenade, as well as visual and physical connections to the waterfront. The functional distinction between “public” and “private” is made diagrammatically legible through the massing strategy and amplified by material contrast. The entry is punctuated by a raw steel canopy that links both wood and metal boxes. The contrast between these complimentary volumes is amplified by the subtle angle with which the wood box shifts to follow the property line, running along the southern edge of the lot. This allows the living spaces on both levels to open up expansively, rendering them spatially dynamic.


















